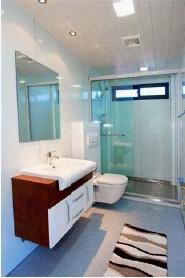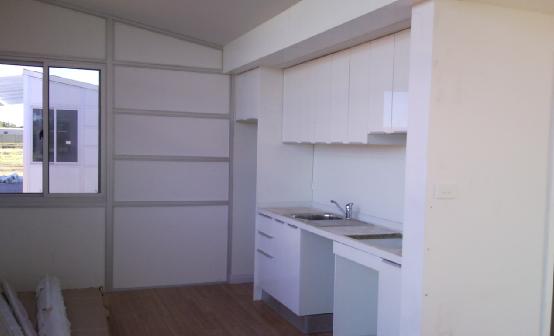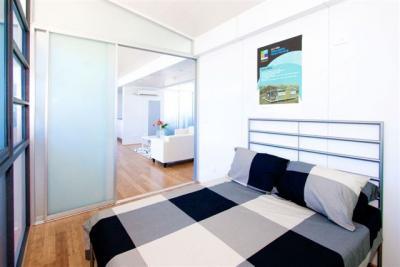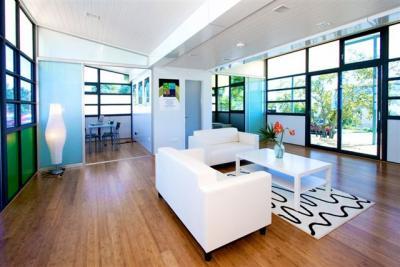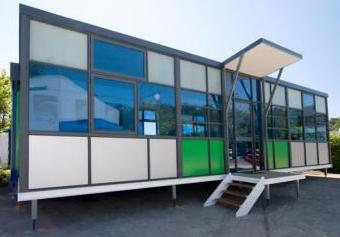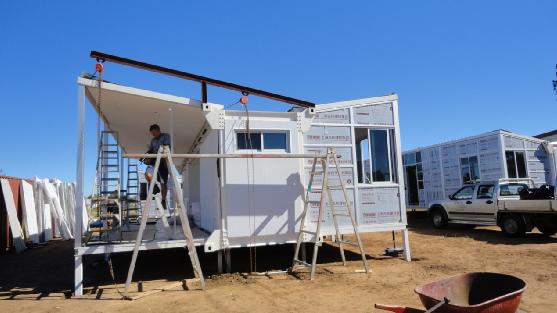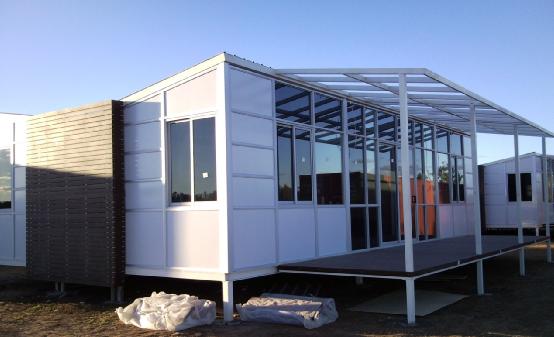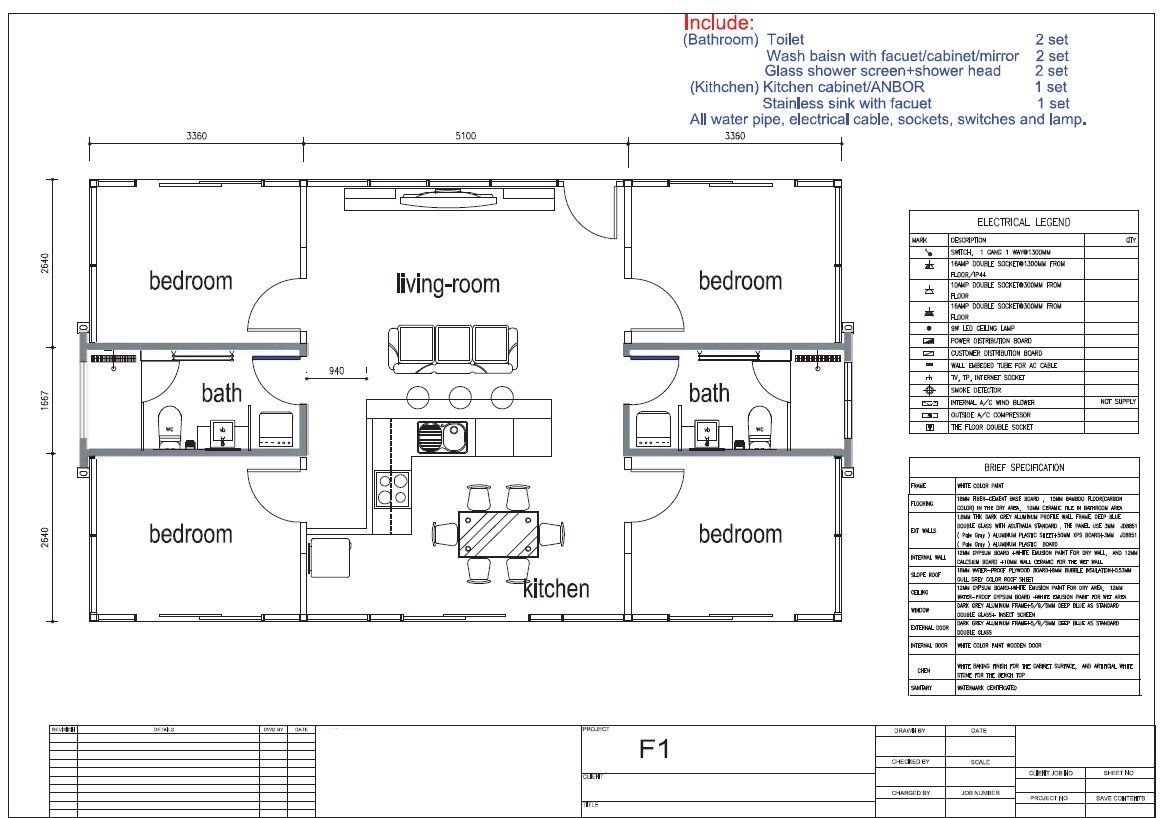Introducing the Smart House: A Revolution in Modern Living
An innovative fusion of technology, convenience, and sustainability. In the ever-evolving landscape of modern living, the Smart House represents a paradigm shift—an innovative fusion of technology, convenience, and sustainability. More than just a house, it's a transformative approach to residential living, meticulously designed and manufactured to meet the individual needs of today's small families.
Imagine a home that arrives at your doorstep in the form of a compact kit container, containing all the components necessary for assembly. With just 4-5 people and approximately 8 hours of installation time, the Smart House springs to life, guided by detailed instructions provided by Container Homes.
The Smart House boasts impressive dimensions, with an external open size measuring 12192mm in length, 6943mm in width, and 2896mm in height. Inside, the spacious internal open size offers ample room for comfortable living, measuring 11800mm in length, 6700mm in width, and featuring a height range of 2400-3000mm.
Crafted from high-quality materials, the Smart House is built to last. The main frame utilizes hot-rolled steel profiles, while cold-formed steel profiles and galvanized light gauge steel ensure structural integrity and durability. Surface treatment and paint application further enhance longevity, with rust-resistant coatings protecting against corrosion.
The Smart House's bottom chassis is engineered for stability and insulation, featuring a combination of galvanized steel panels, polystyrene insulation, and fiber-cement board flooring. This robust foundation can withstand a floor allowable load of 3.5KN/m², while providing excellent thermal insulation properties.
At the top, a covered roof system offers protection from the elements, featuring corrugated steel roofing, insulation layers, and PVC ceiling panels. With a roof allowable load of 2.0KN/m², the Smart House ensures comfort and safety in any climate.
The wall system of the Smart House is designed for both interior comfort and exterior durability. Interior walls feature plywood and aluminum panels, insulated with rock wool for soundproofing and thermal regulation. Exterior walls boast aluminum alloy frames and sandwich panels with XPS insulation, providing superior weather resistance and energy efficiency.
To complete the package, AS standard aluminum double glass windows and doors flood the Smart House with natural light while enhancing security and energy efficiency.
In conclusion, the Smart House is more than just a dwelling—it's a testament to innovation, sustainability, and modernity. With its cutting-edge design, efficient construction, and advanced features, it offers a glimpse into the future of residential living, where technology and comfort converge to create the ultimate home experience.




