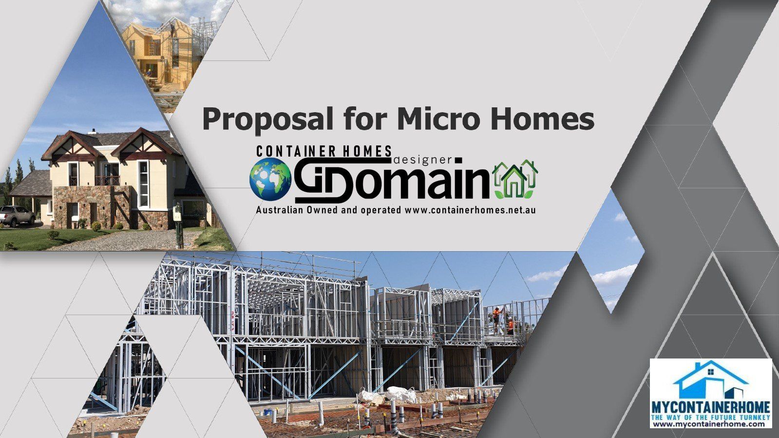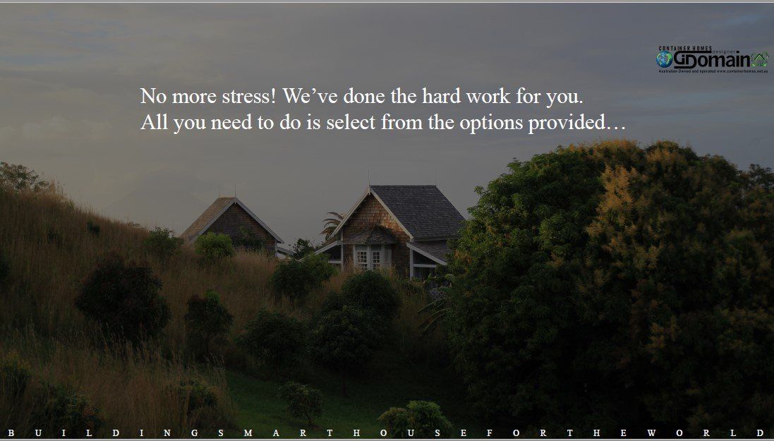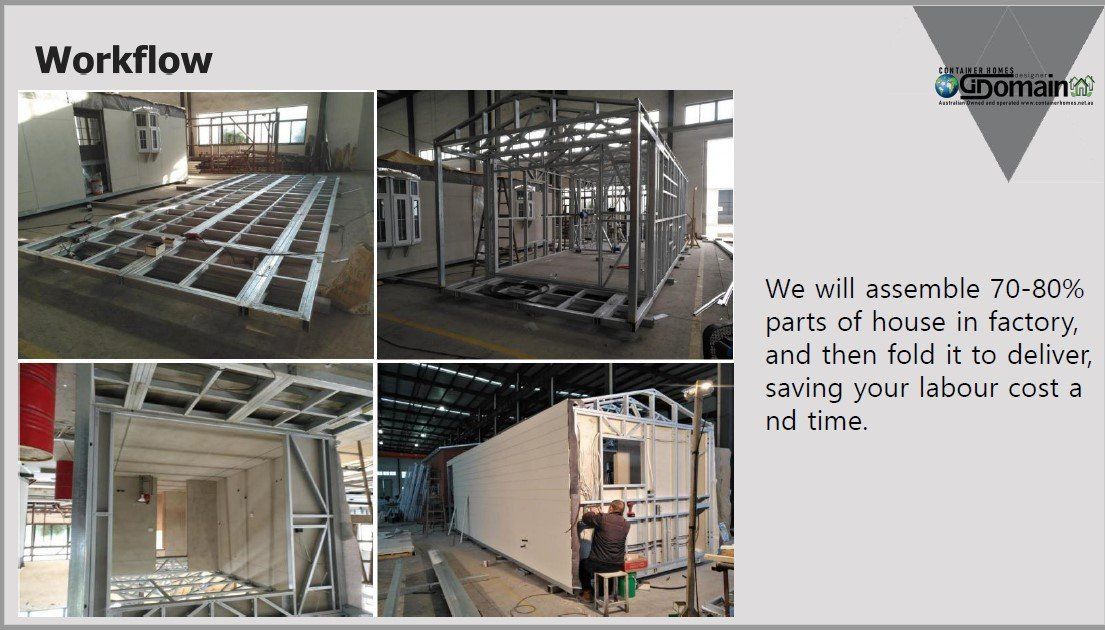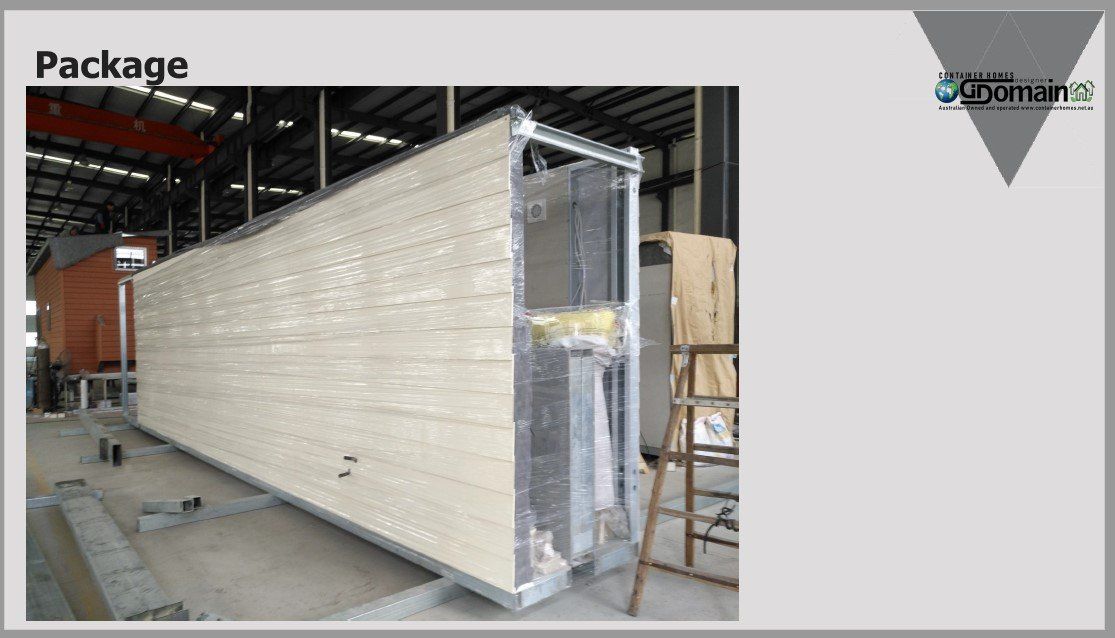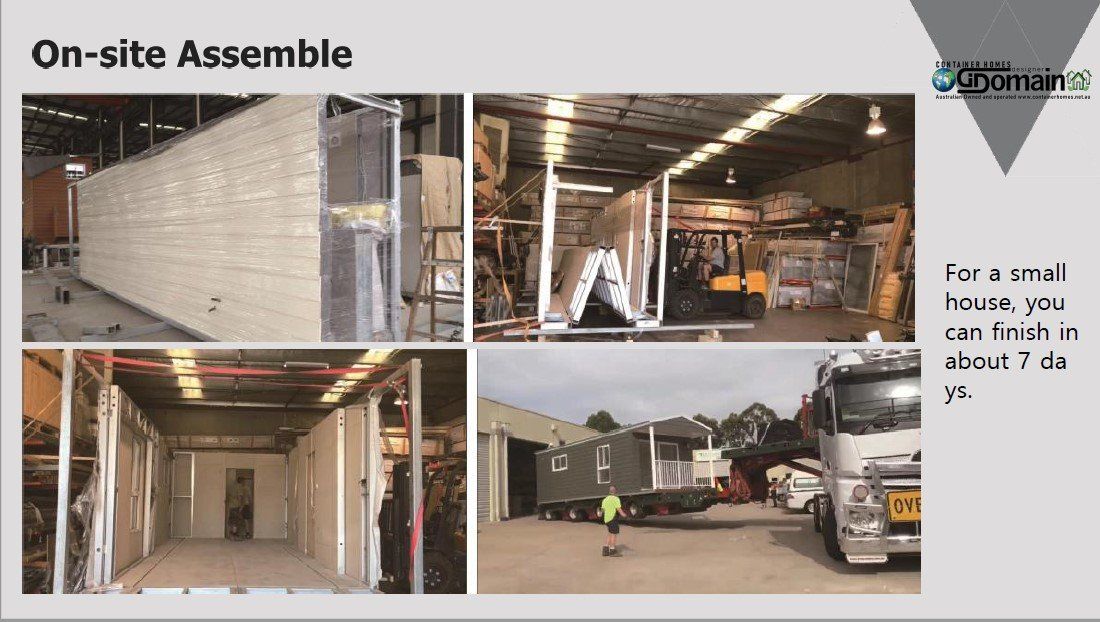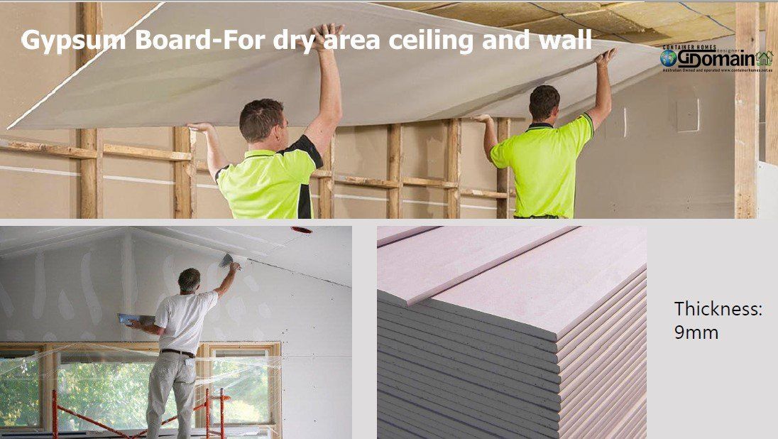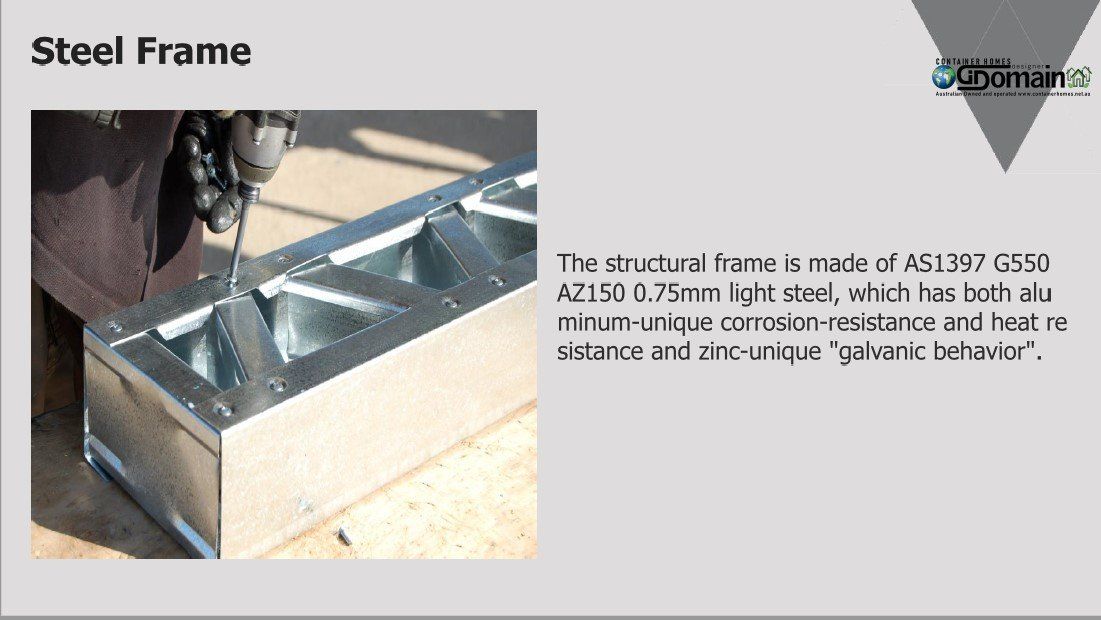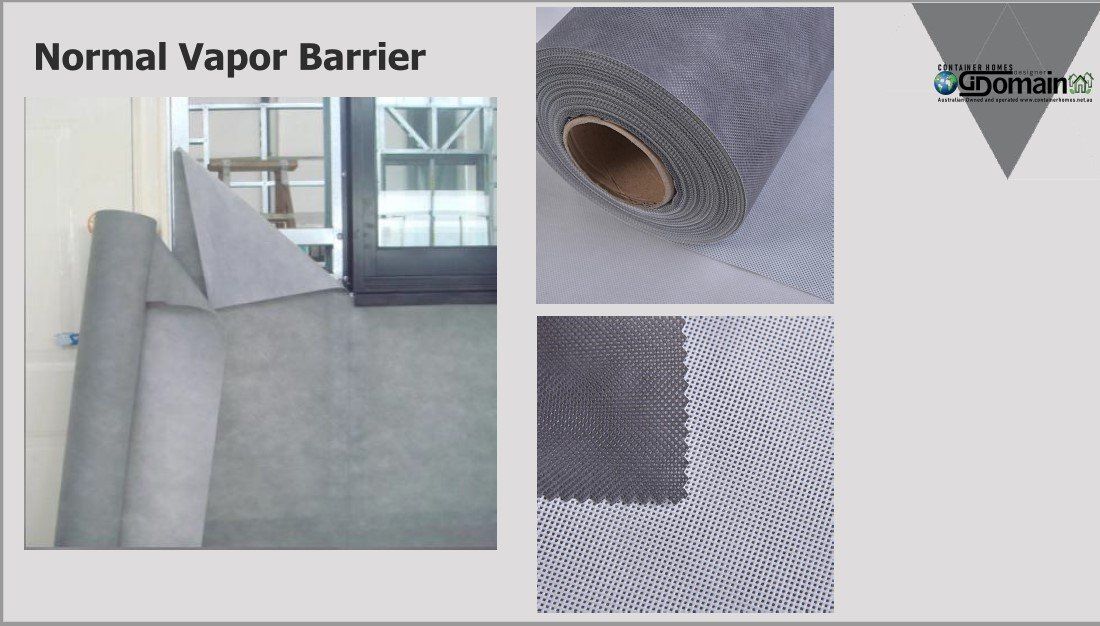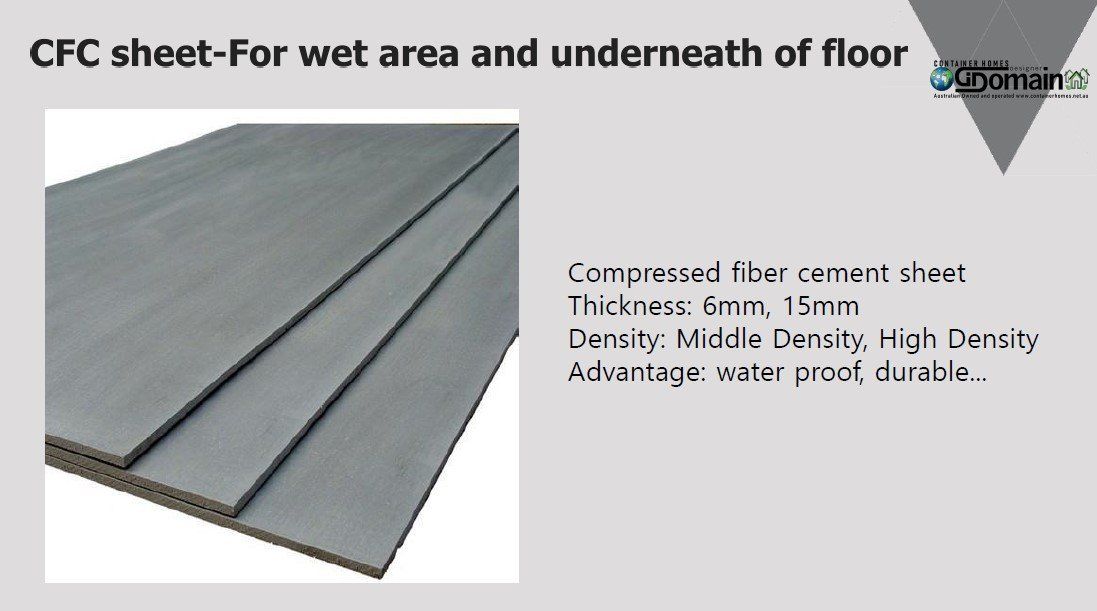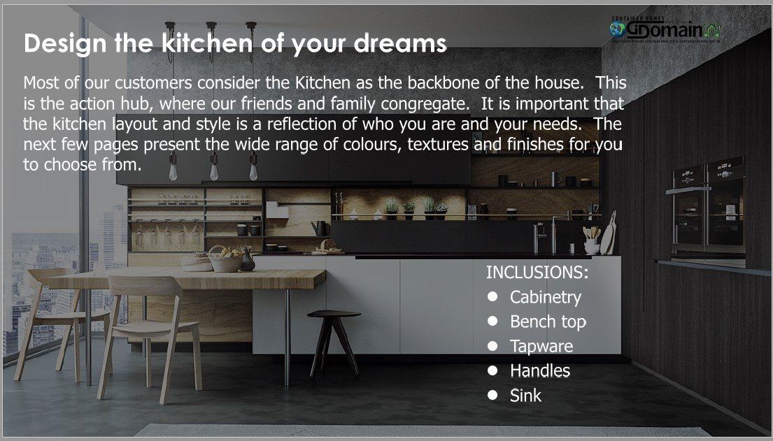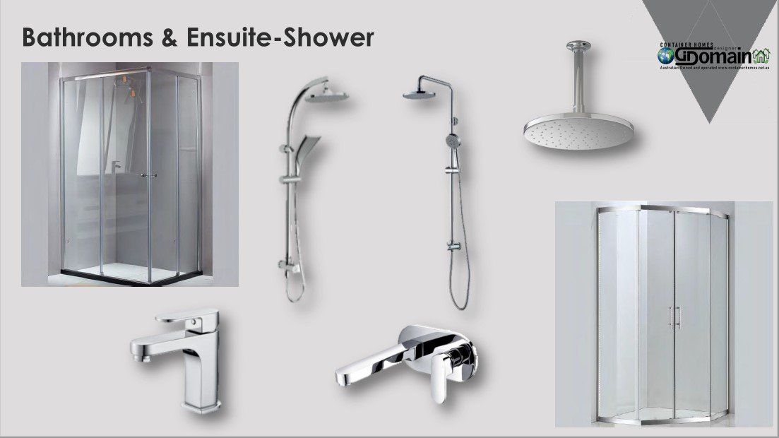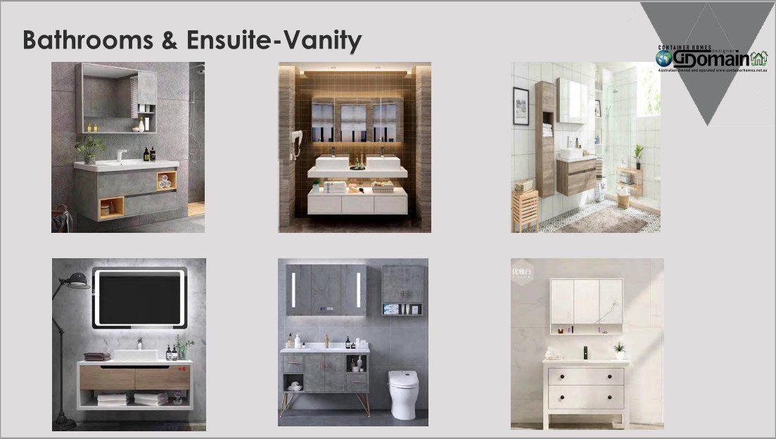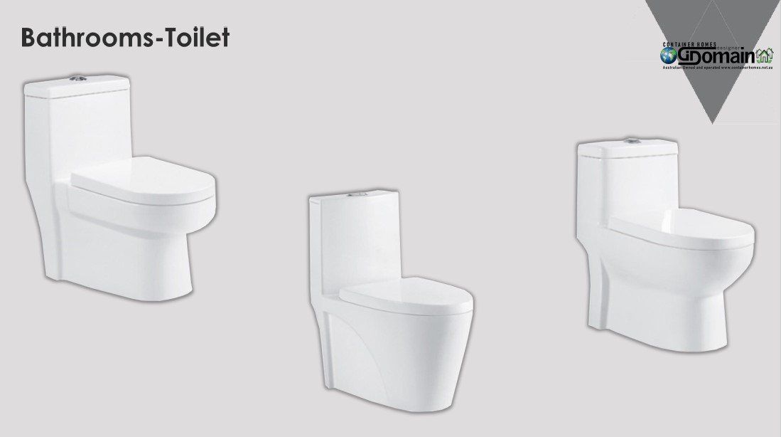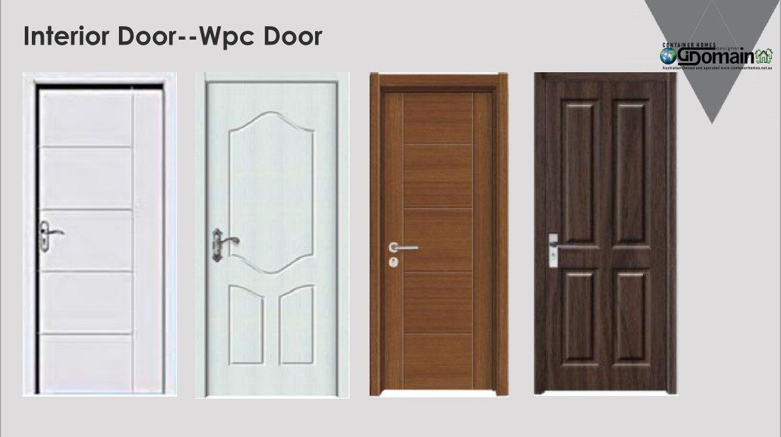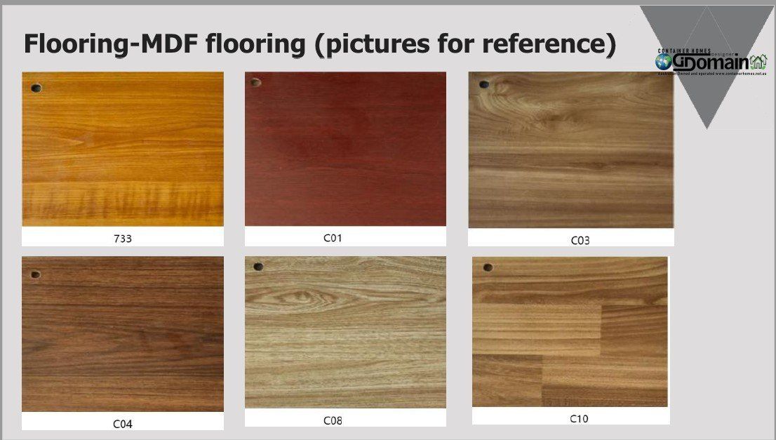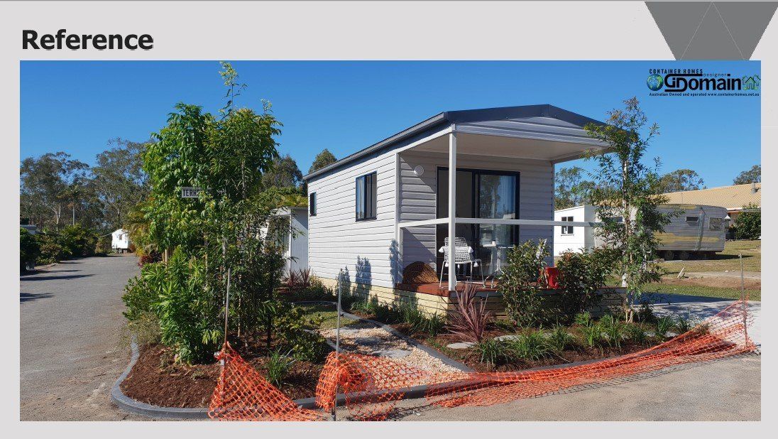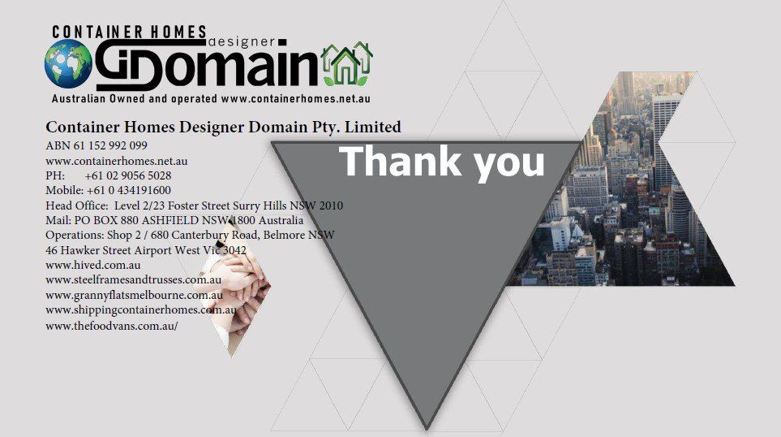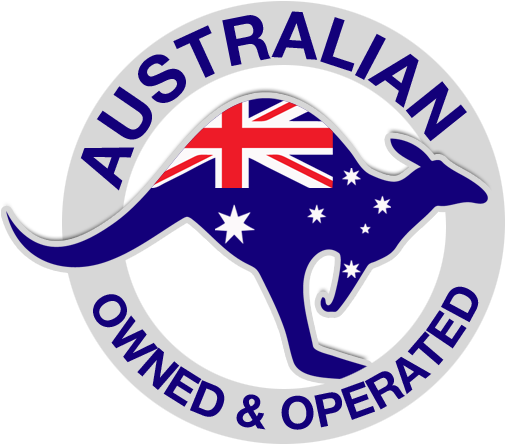BUILDING MATERIALS
• 6. Floor System : 15mm CFC Sheet (High Density) for dry & wet area, 9mm Laminated Flooring,
Normal Ceramic Tile
• 7. Windows and doors: Alum. double glass windows and doors, Steel Securit Door, WPC Door as per plan
• 8. Kitchen: cabinet, sink, faucet, bench top
• 9. Bathroom: Vanity, Toilet (water mark), shower
• 10. Insulation: R2.5 or R3.5 glasswool
• 11. Electrical and plumbing system No more stress! We’ve done the hard work for you.
All you need to do is select from the options provided…
INCLUSION
PLANS AND PAPERWORK
Architecture plans.
Engineering drawing with report
Installation manual
BUILDING MATERIALS
• 1. Steel wall frames, steel roof truss, foldable chasis
• 2. Roof system: 0.5mm Colorbond Roofing Sheet, Normal Vapour Barrier, 6mm CFC Sheet (Middle Density) for soffit,
Steel Fascia Board, Alu. Gutter With Downpipe
• 3. External Wall System: White Vinyl Siding; Normal Vapor Barrier
• 4. Ceiling System: 9mm Gypsum Board for dry area, 6mm CFC Sheet for wet area, 22mm batten
• 5. Internal Wall System: 9mm Gypsum Board for dry area, 6mm CFC Sheet for wet area, normal ceramic tile for wet area

